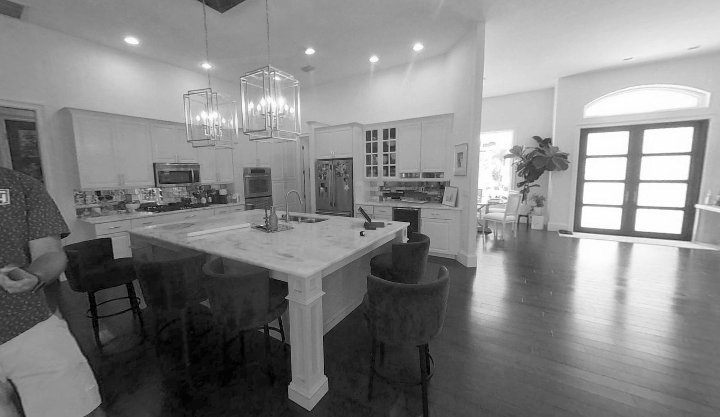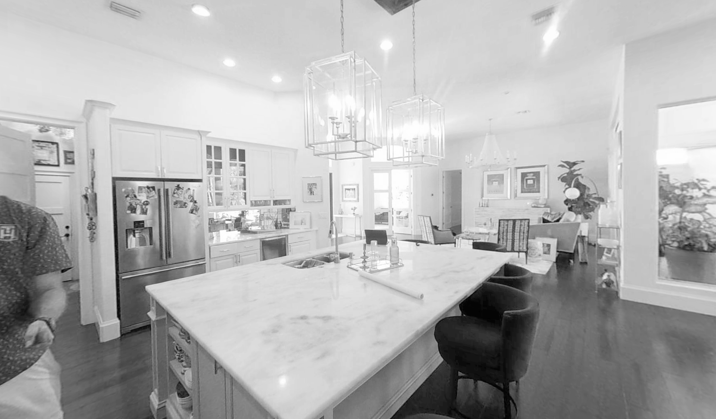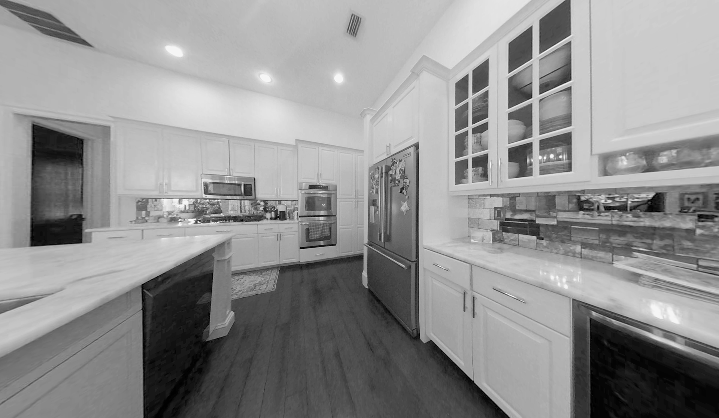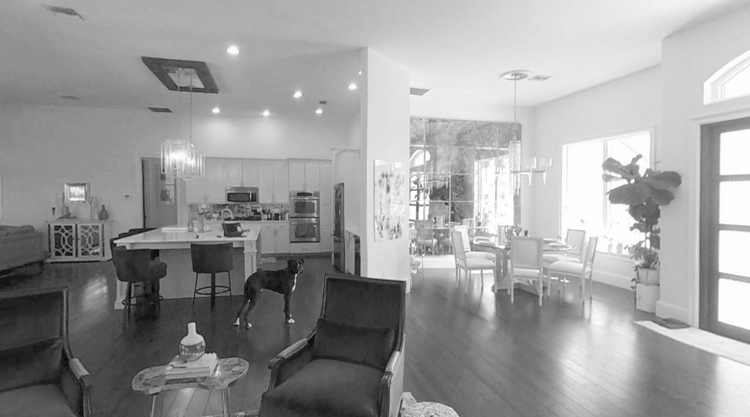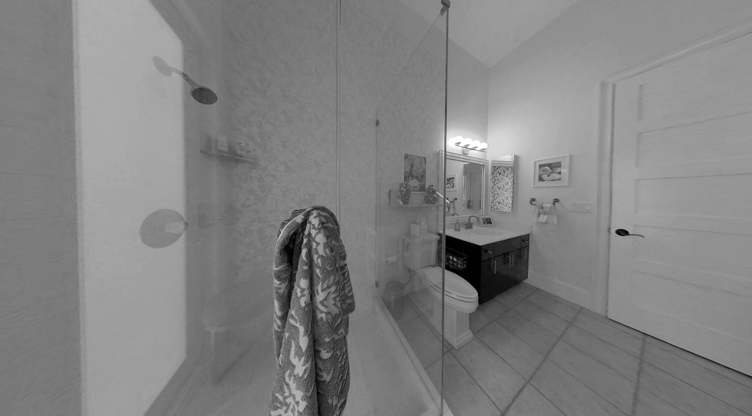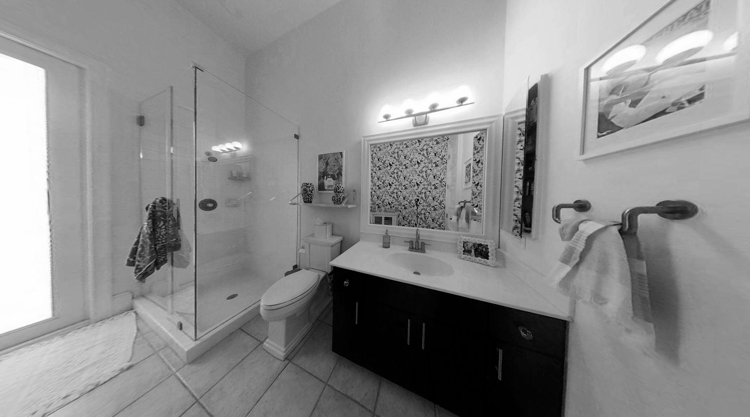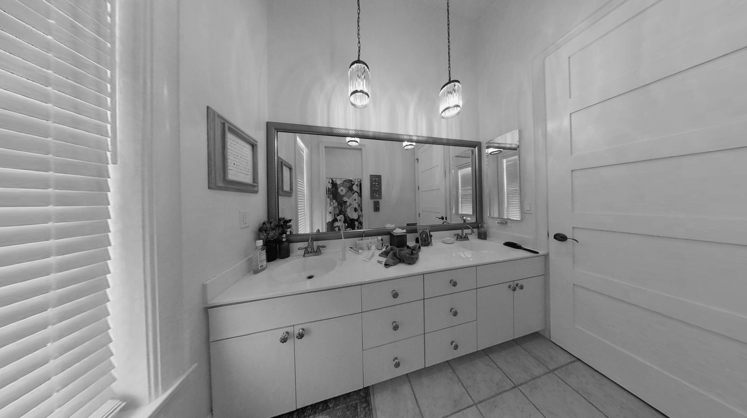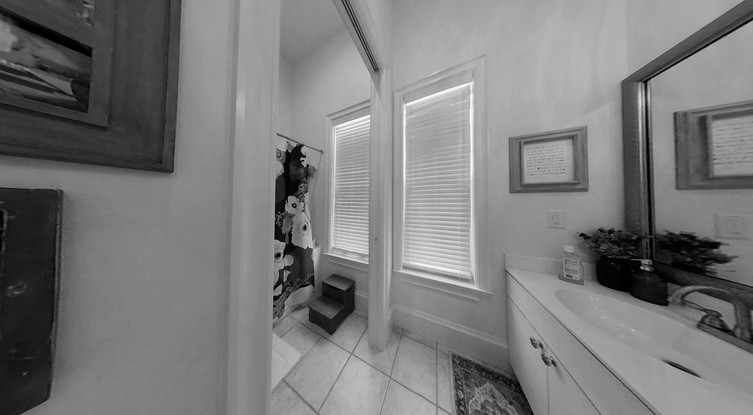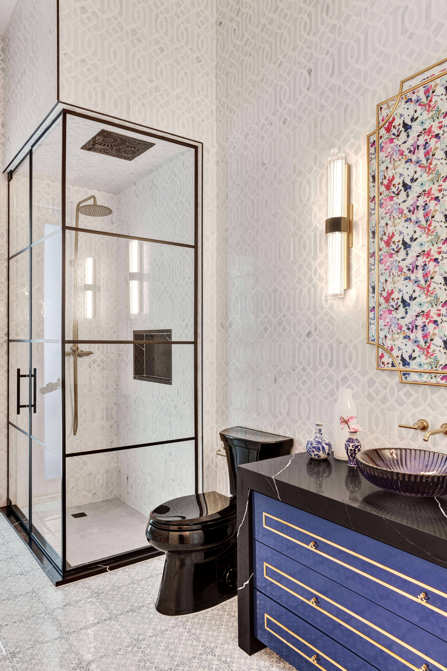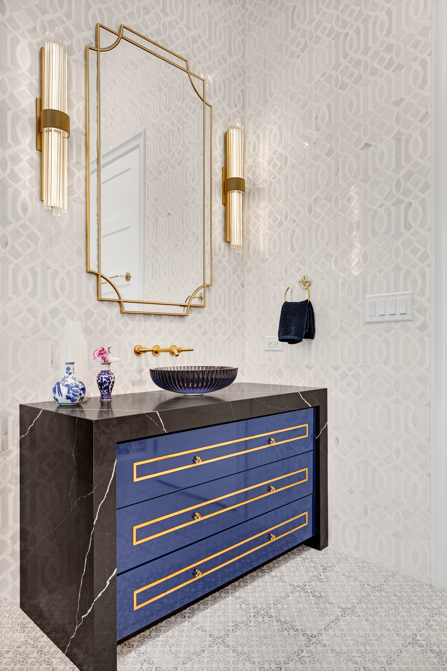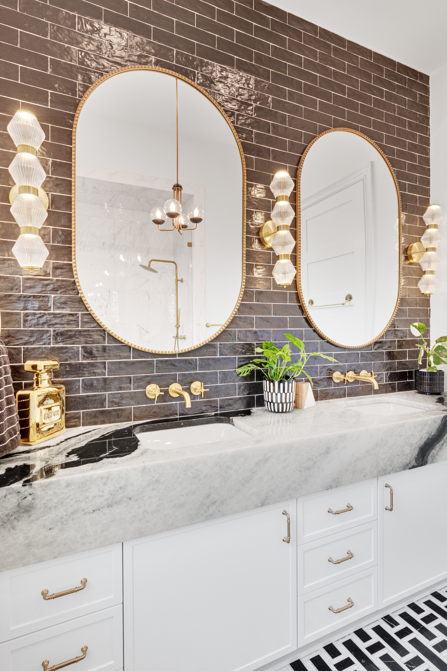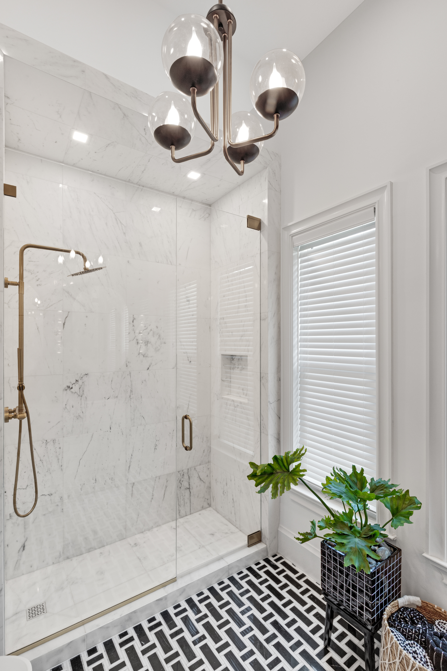I'm proud to be the Designer, Engineer, and Fabrication Supervisor for this extensive residential remodeling project. My responsibilities encompassed all custom built-ins, including a complex hidden door integrated into the kitchen cabinetry leading to the laundry room.
The scope of work included a complete overhaul of the:
Common Areas: Dining Room, Kitchen, and Living Room.
Private Areas: Pool Bath and Second Bathroom.
A core focus was the dramatic structural modification that involved removing the wall between the dining room and kitchen. This allowed us to create a seamless peninsula with an integrated bar feature, complete with a mirror backsplash and a custom brass bracket system for glass shelving. Additional architectural detailing included four new ceiling trays with integrated treatments and beams, along with extensive wall paneling throughout the common areas.
Thanks to:
Truly Handy llc
Bonita Makers
Becker Custom Builders
The scope of work included a complete overhaul of the:
Common Areas: Dining Room, Kitchen, and Living Room.
Private Areas: Pool Bath and Second Bathroom.
A core focus was the dramatic structural modification that involved removing the wall between the dining room and kitchen. This allowed us to create a seamless peninsula with an integrated bar feature, complete with a mirror backsplash and a custom brass bracket system for glass shelving. Additional architectural detailing included four new ceiling trays with integrated treatments and beams, along with extensive wall paneling throughout the common areas.
Thanks to:
Truly Handy llc
Bonita Makers
Becker Custom Builders
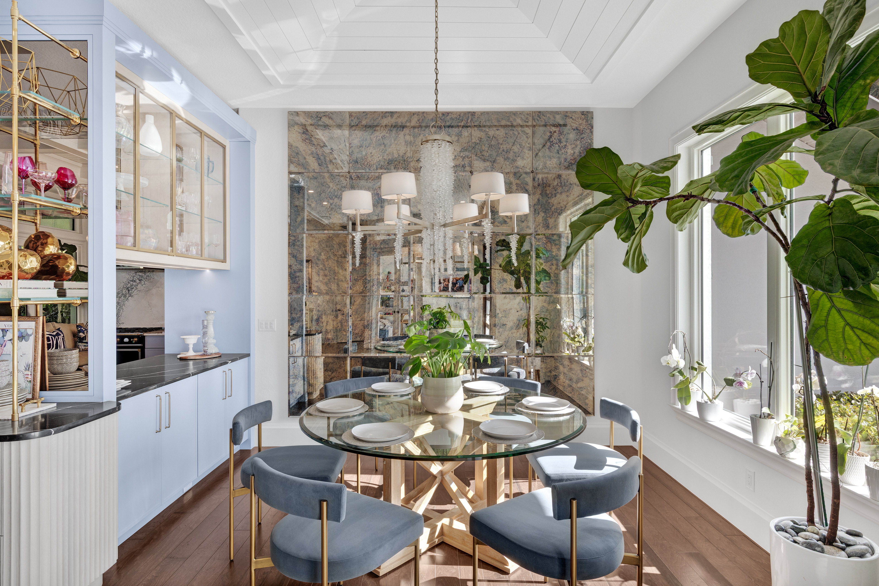
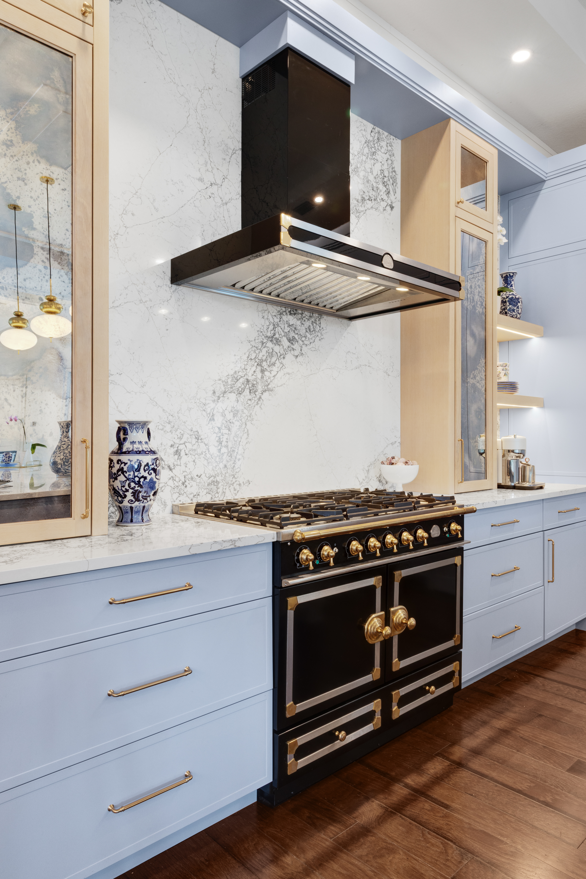
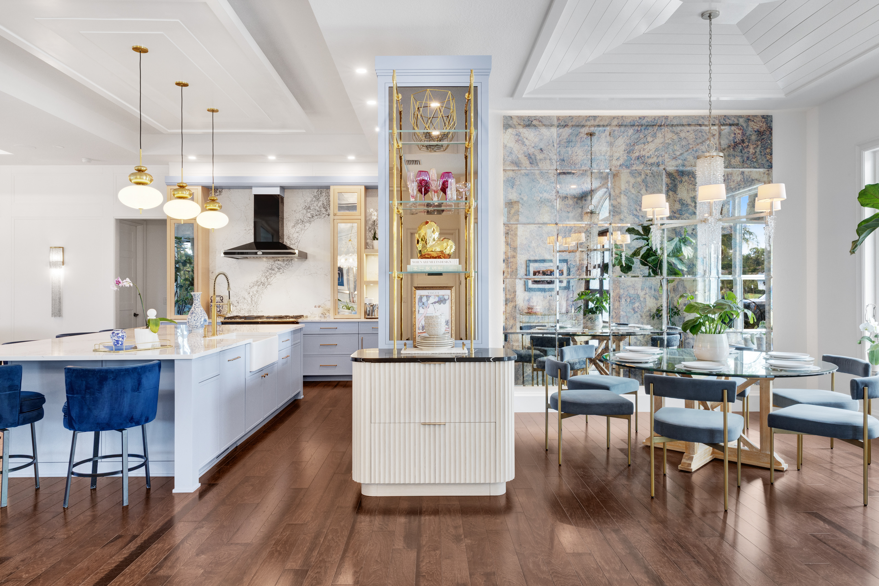
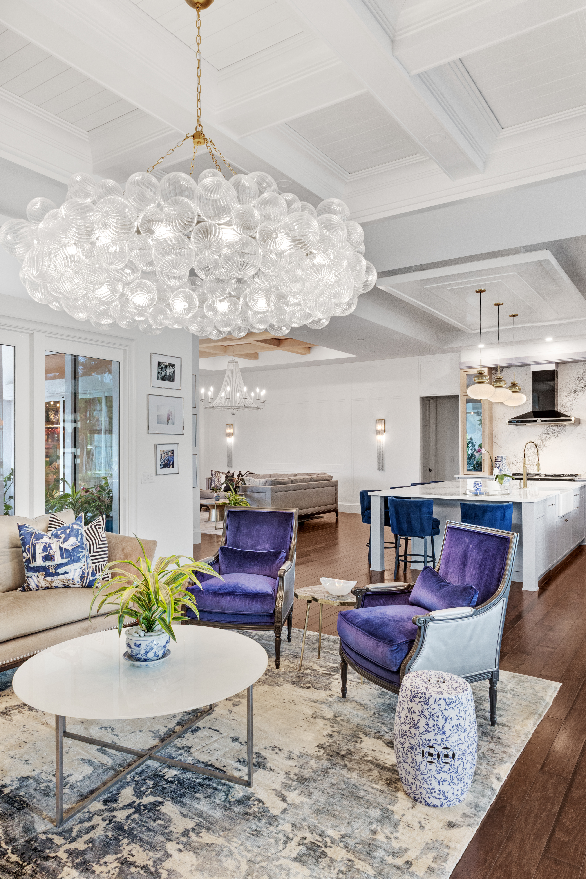
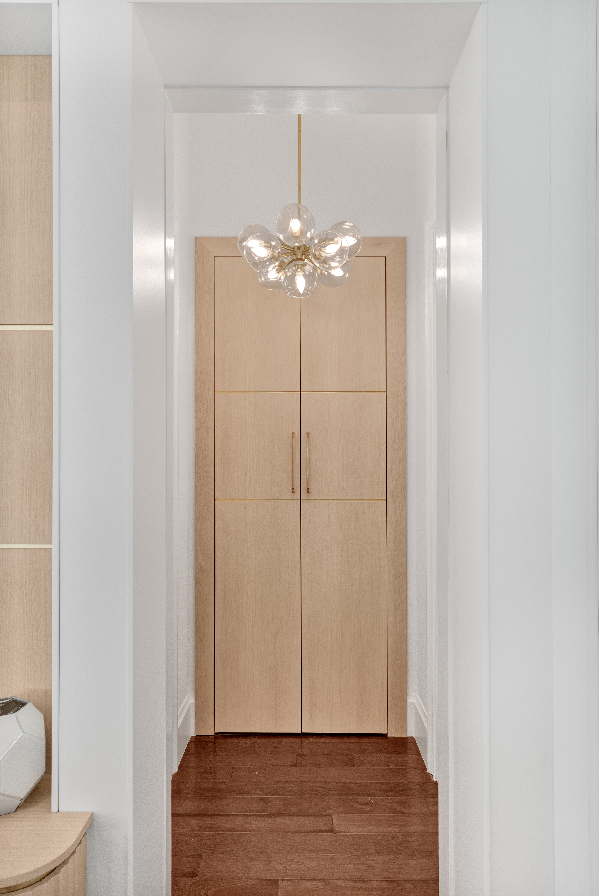
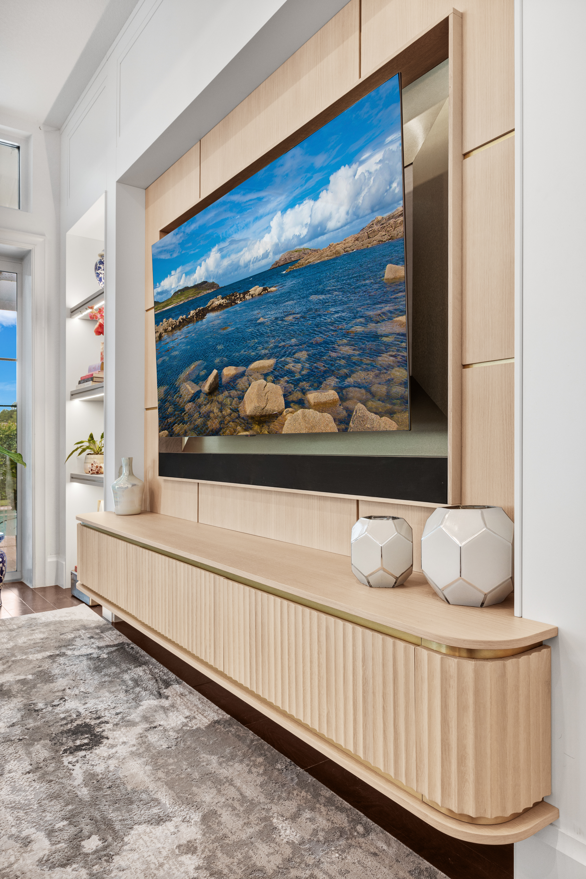
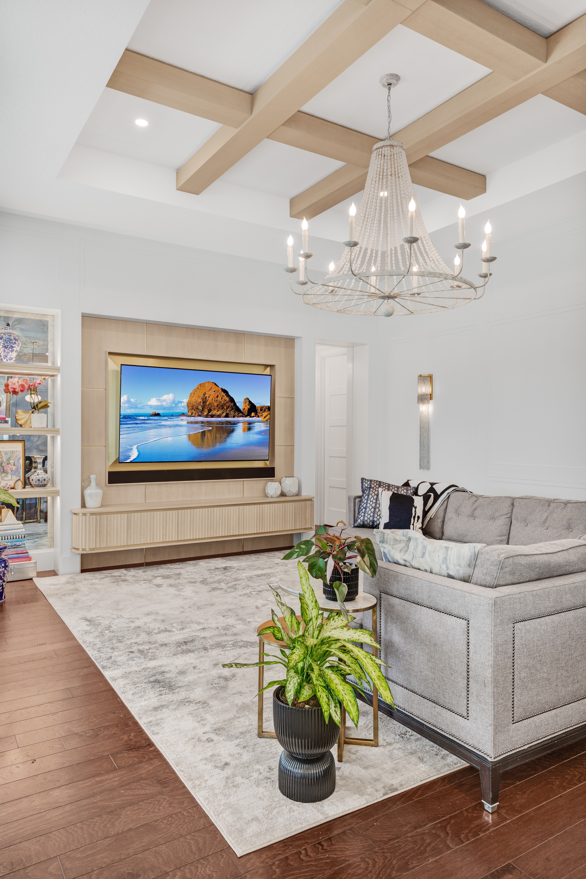
BEFORE SITE IMAGES
